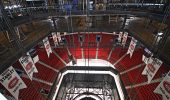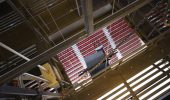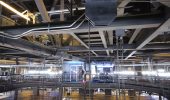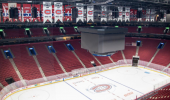Bell Centre
Montréal, Québec, Canada 1995-ongoing
YEAR
1995-ongoing
CAPACITY
1,500 to 23,100 seats
COST
$280 M
CLIENT
Bell Centre
PARTNERS
Lemay et Associés Architects
The Bell Centre, home to the Montréal Canadiens hockey team was designed with maximum flexibility in mind. Trizart Alliance led all of the design installations, rigging, lighting, video and mobile curtain systems.
Equipped with technologically advanced, computer-controlled systems, this multifunctional structure can be reconfigured in record time. With 150 heavy-duty moorings already in place, tennis, basketball, circus and other equipment for various events can be installed.
The windlass and columns used to reconfigure the facility are mounted on rolling transoms integrated in the roof’s 110 ft by 225 ft (31 m X 69 m) technical grid, a structure larger than the 85 ft (26 m X 61 m) regulation National Hockey League ice surface area below.
Addition in the summer of 2015 of a new motorized hoist system, seating replacement and multimedia layout.
















