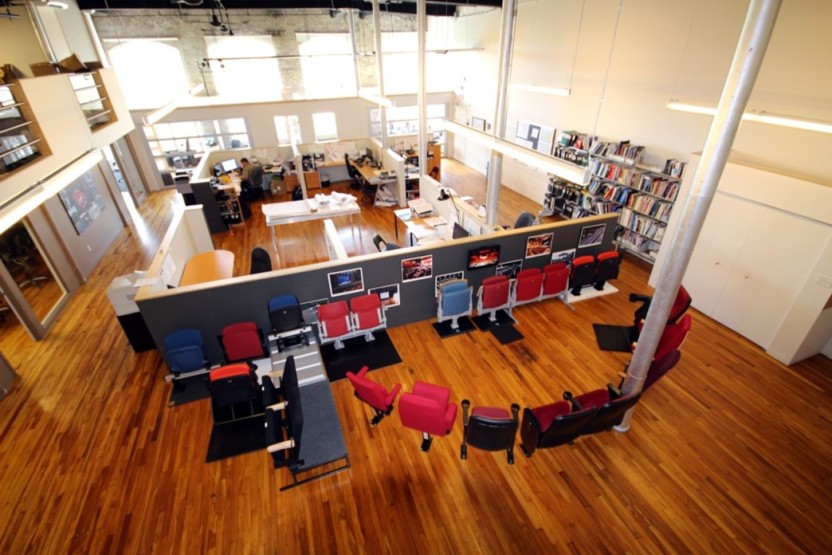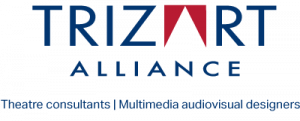WE ARE HIRING
We are looking for a Theatre Consultant Designer Architect
Job profile:
At the heart of the action, you will be called upon to design all the scenic layouts of the performance halls for our various clients, using your expertise in the needs of the performing arts and your concern for the integration of specialized equipment. Accompanied by the team of AutoCAD and Revit drafters, you will develop the scenic parameters and infrastructures and communicate the details and plans of the scenic requirements to the team of professionals.
You will take part in meetings with stakeholders and professionals (architecture, structure, electromechanics, etc.). You will review and annotate the various generations of plans issued by the project team to ensure data integration. You will monitor your projects in terms of deadlines and deliverables. You will take part in meetings and site visits to identify issues and monitor the scenographic concept.
As part of the team, you will be required to:
- Conduct feasibility studies and draw up functional scenography programmes;
Design performance spaces according to the established program (blackbox theatre, traditional theatre, multi-purpose hall, amphitheatre, etc.);
Develop stage infrastructure ( catwalks, performance areas, stage house, etc.); - Study sightlines and the positioning of seats and other audience configurations;
Participate in design meetings with the project teams;
Supervising the team of drafters, in collaboration with the equipment designers, to ensure compliance with the architectural and specialized equipment specifications relating to the building’s scenography;
Ensure that drawings issued by the drafting department comply with specifications; - Oversee projects and ensure that documents are consistent;
- Validate electromechanical, structural and architectural drawings to ensure compliance with the scenographic concept and the integration of stage equipment;
- Communicate with team on progress and changes on a regular basis by coordinating projects among various disciplines;
- Assist in the preparation of specifications for telescopic seats and risers;
- Participate in work supervision;
- Prepare deficiency reports on elements under construction and specialized equipment.
Qualifications and skills :
- Academic background in architecture or architectural technology and a minimum of 5 years’ professional experience;
- Knowledge of the cultural and/or high level sports environment would be an asset;
- Good knowledge of construction standards;
- Ability to communicate with clients and professionals;
- Experience in architecture or consulting;
- Dynamic, autonomous and professional;
- Project management skills;
- French, spoken and written English essential;
- Thoroughness and attention to detail;
- Positive, solution-oriented attitude;
- Leadership and ability to work as part of a team;
- Versatility and autonomy;
- Sense of responsibility and communication skills;
- Good knowledge of Revit software (an asset);
- Proficiency in AutoCAD ;
- Proficiency in the Microsoft Office suite;
- Ability to manage several projects simultaneously;
- ASP construction certification (an asset).
- Interpersonal skills and enthusiasm;
Employment conditions
- This is a full-time position with flexibility alternating between office and remote work.
- Competitive salary, determined at interview based on experience.
- Payment of annual dues to the OAQ or professional certifications (however not required for the position)
- Parking space
- 37.5 hrs/week maximum
- 7 days’ sick leave or personal leave (not redeemable for cash)
If you are interested in this challenge, please send us your curriculum vitae and a cover letter.
SEND YOUR RESUME
Send your resume with a cover letter via the form below.




