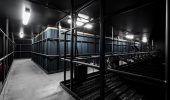Wilder Building
Espace Danse
Montréal, Québec, Canada 2011-2017
YEAR
2011-2017
COST
$99.2 M
CLIENT
Les Grands Ballets Canadiens
PARTNERS
Lapointe Magne + Aedifica, NCK/SDK, SNC-Lavalin, Bouthillette Parizeau, Technorm, Octave Acoustique
image: David Boyer
The Wilder was transformed into a new professional production and performance centre mainly focusing on dance and is now a permanent home for Les Grands Ballets Canadiens, Tangente and Les Ateliers de Danse Moderne de Montreal.
The building includes reconfigurable rehearsal and creation studios, a production studio with 240 seats, a studio-laboratory, a reception hall, a costume workshop, resting areas for dancers (changing rooms with showers, washrooms, training and physiotherapy room), storage spaces as well as food spaces such as a café, restaurant and bar.
Trizart Alliance’s mandate included the design and specification of dance floors and surfaces, performance, creation and rehearsal studios in order to comply with the performance and production requirements for the rehearsal of different dance troupes.
Some spaces were accommodated with catwalk systems while other spaces had motorized grid systems with cable management pantographs and boxes to distribute both theatrical lighting circuits and AV/lighting control interconnections.
Trizart provided the centralized theatrical and architectural lighting system design for the rehearsal hall and studios, as well as the building audiovisual systems, equipment and infrastructure, all controlled by a multimedia control booth.
Finally, because the rehearsal spaces can double as small performance stages with audiences, the design and specification of retractable riser systems was required in order to allow for flexible use.









