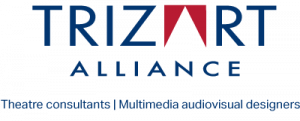BUILDING DESIGN – SCENOGRAPHY CONSULTING
Our team has delivered hundreds of venues all greatly appreciated by our clients, visitors and end-users.
From the beginning of the mandate, we work closely with our clients to fully understand their needs and expectations for the future building or renovation project. We offer theatre design consulting services for all functional areas of cultural, educational or sports buildings. We pay a particular attention to these areas: design, functionality, accessibility and integration to the overall design are key elements. The functionality of these spaces greatly impact on time, quality and costs factors of a production.
Hall design and seating configuration
Trizart Alliance designs and configures theatre spaces by optimizing all production, visibility and hearing criteria.
Sightlines and seats
We offer seating sightline analysis services to optimize the audience’s experience and ensure perfect viewing conditions.
Fly tower walkway network and technical grid
We have mastered the art of designing and coordinating the integration of walkways and technical grids that allow for safe and efficient working conditions of the technical staff of the theatre or show.
Acoustique
If necessary, we can call on world-renowned acousticians.
Dressing room, green room, loading dock, material handling area, storage room
Unknown to the public, these areas are strategically essential to the function of the performing space.
Lobby, ticket office, bar, WC
As the first and last meeting point between the spectator and the theatre, it is of great significance to design the above-mentioned areas so that they offer the greatest comfort, warmth and amenities.




