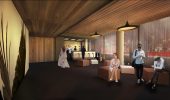Crow’s Theatre
Toronto, Ontario, Canada 2012-2015
YEAR
2012-2015
CAPACITY
200 seats
PARTNERS
Architects: DTAH Architects
Mechanical electrical: Crossey
Engineering
Acoustics: Swallow
Cost consultants: A.W. Hooker
image : DTAH Architects
Design of a new 200-seat multifunctional theatre (3,000 sq. ft.) and a studio rehearsal room (1,400 sq. ft.) in a new 12-story condominium building in downtown Toronto, built by Streetcar Developments.











